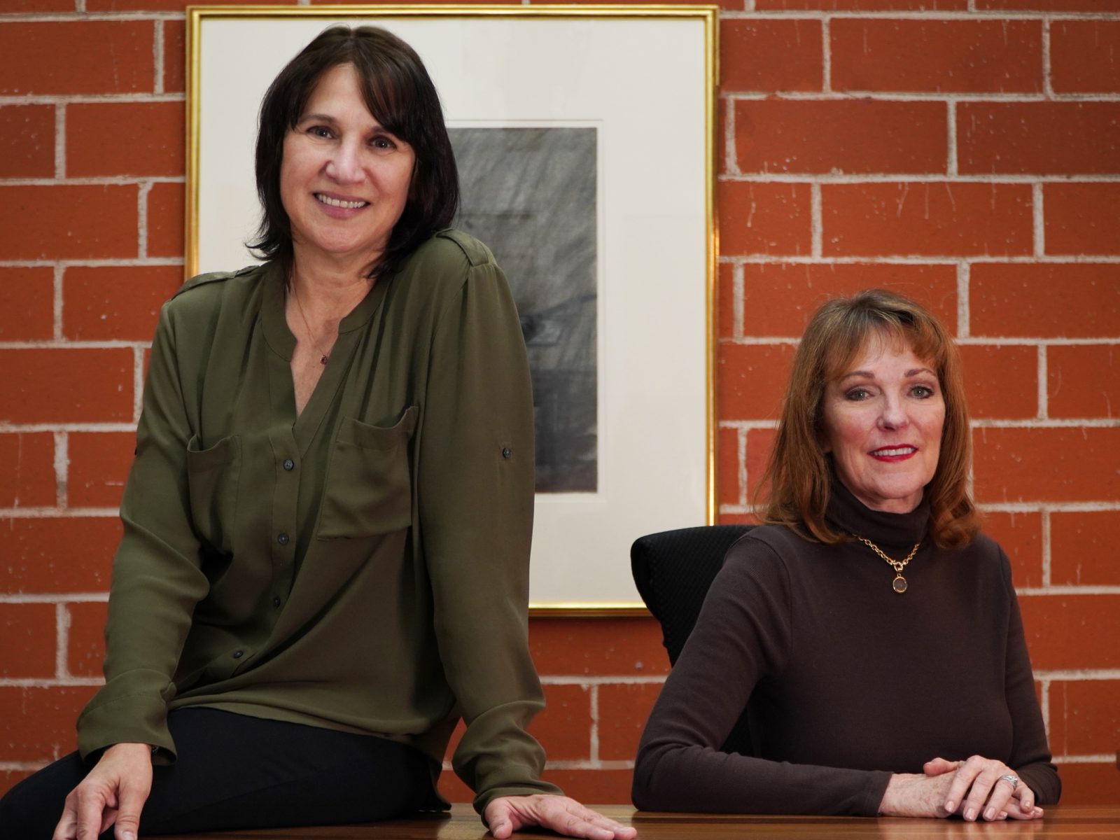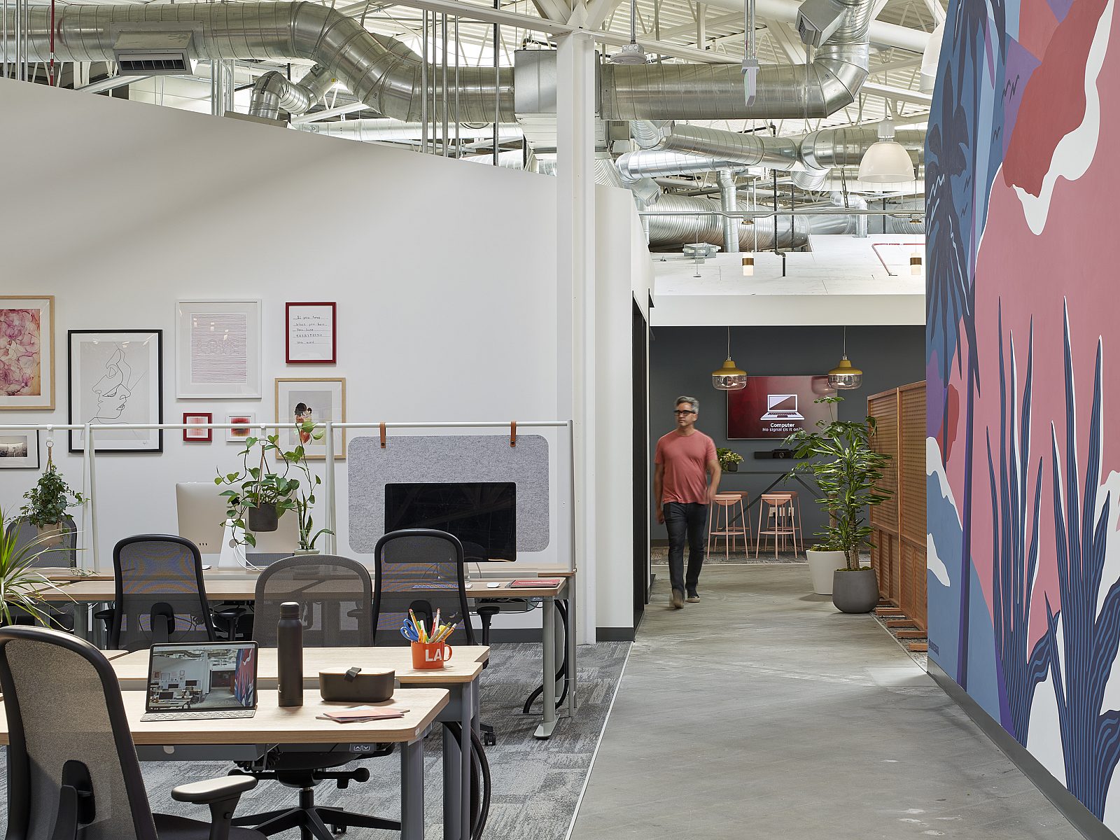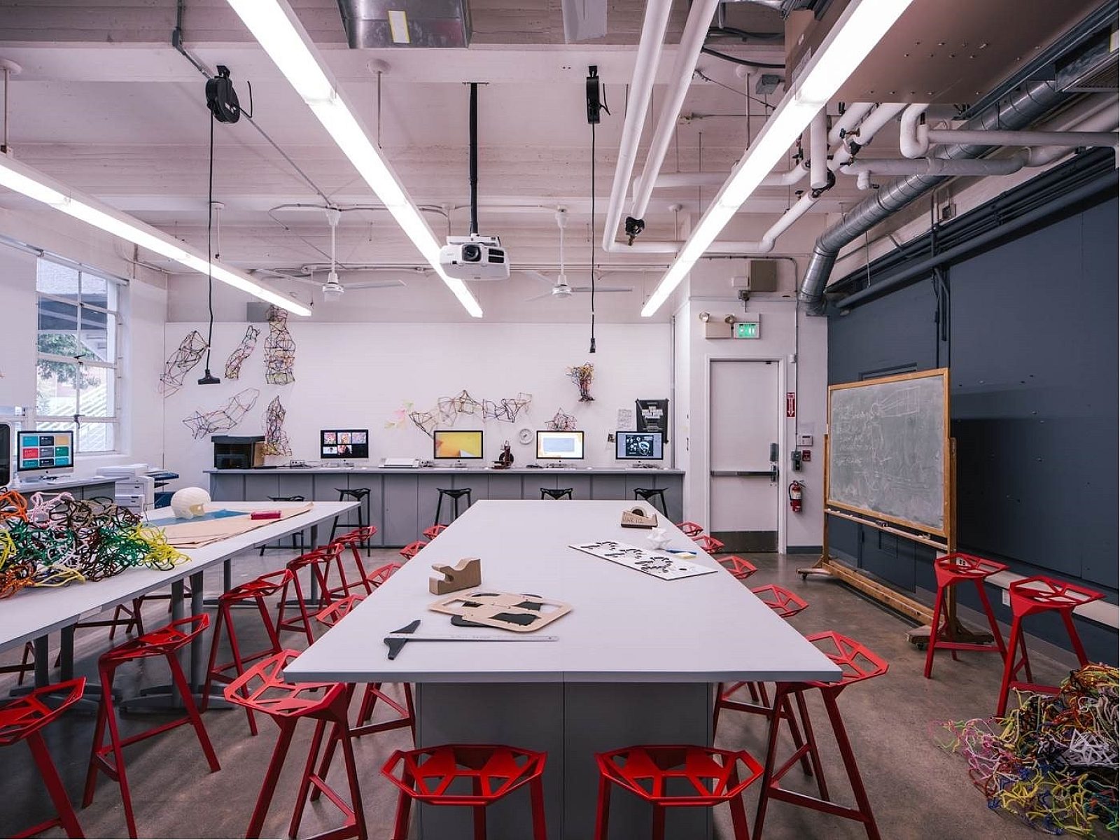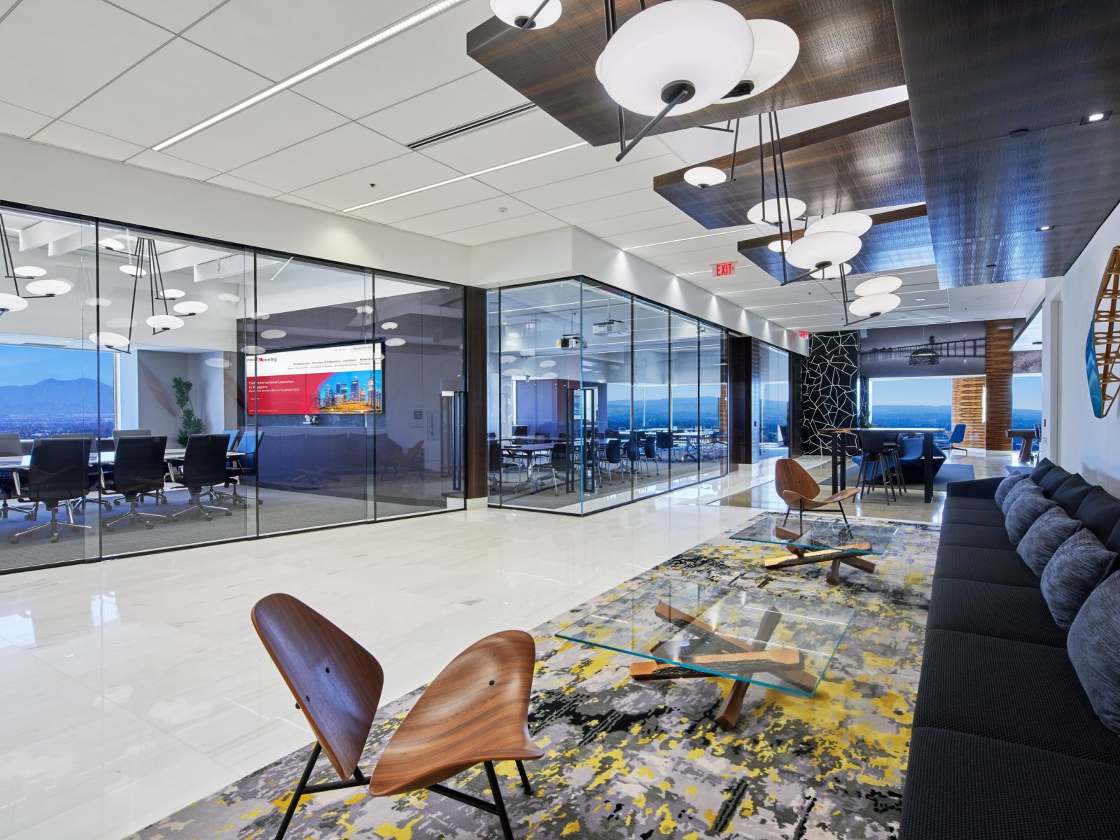COMMERCIAL
AEW
When AEW Capital Management moved from Downtown Los Angeles to their new office in Century City, they partnered with Wolcott Architecture and Sheridan Group for the design, procurement, and installation of various ancillary spaces, including lounge areas, conference rooms, break rooms, and communal working spaces.

Industry: Real Estate
Location: Century City, CA
Size: 15,500 Sq. Ft.
Awards + Accolades: IIDA Calibre Design Award Nominee
Architect: Wolcott Architecture




























